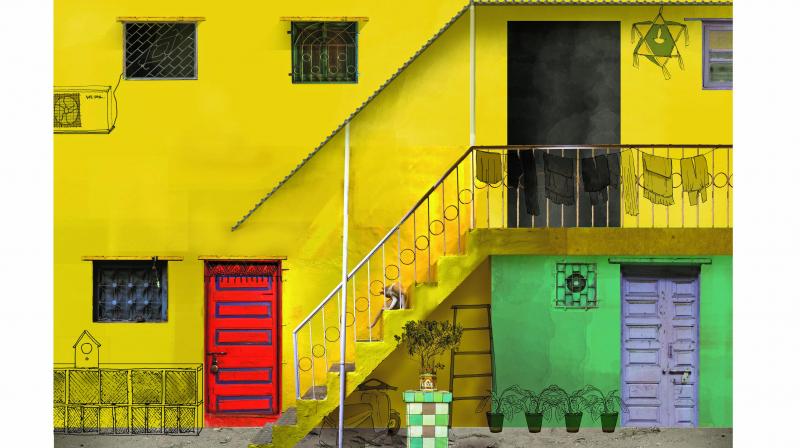Hues of Koliwada
Three students' experimental excursion to Dharavi's Koliwada led to an exhibition with 40 photographs and 12 mash-ups of the village.

If you have ever taken a stroll down the lanes of Dharavi’s Koliwada area (fishermen’s colony) it is impossible for your eyes to not wander off into the vibrant colours and open spaces that beautify the precinct. It is this statement architecture of Dharavi’s Koliwada that caught the eyes of architecture students Anushka Samant, Himani Naidu and Riddhi Varma, who started documenting these spaces, which unintentionally led to the exhibition, Koliwada Charcha by the trio.
“It is not just the colours you see around, it is the people who have used it and have lived with it for decades creating their own identity,” says Himani.
Often admiring the koliwada through their window, urged these students to get out and see koliwada closely. “Whenever we got stuck in designing a façade we would look outside for inspiration. So we decided to look within the koliwada itself and study the area in detail, to learn more about the architecture,” says Anushka.
But what started off as an experimental exercise brought 40 quaint pictures leading to this exhibition. “We looked at it from an architectural point of view and found the architectural language of it. It has certain continuity to it and we wanted to figure that out,” she adds.
While clicking pictures, the trio realised the importance of the other aspects of the place, like clothes hanging outside houses, the stray animals in the colony that co-exist with the fisher folk and appropriation of the space. “It is not the documentation of people perse but the documentation of spaces. But these people are the ones who make the spaces what it is,” says Himani.
“Koliwadas across Mumbai have their own identity — bright coloured walls, crazy facades, hanging clothes, etc. It has its own fishermen village vibe,” adds Anushka.

It is this uniformity of colours and facades that make for the unique architectural language of the Dharavi’s koliwada. One such façade defining the language is the pink courtyard that appears to be an informal living space, but on the outside. “There are four different houses and one wall of each house, adjacent to the other is painted in pink. There was a lantern hanging, which was also painted in pink,” recalls Himani.
Another peculiar design aspect of the koliwada is that every house has their staircase exposed and is not built inside the house. “So when you look around, you feel anyone can enter the house. There are no shut doors. Every open space is filled with a flowerpot. A staircase essentially becomes an outdoor space for them,” she adds.
The project that took the three girls nearly two months to complete also comes with some elaborate illustrations or mash-ups created after segregating each element and studying them individually. “We used to go in the afternoon, click pictures of the façade, flowerpots etc, try and put them together and try to make some sense out of it. We put together staircases, window and doors, and realised all these elements are in hierarchy. In this process, we found patterns. We ended up doing 12 mash-ups,” says Anushka.
—Today, 6.30 pm to 9.30 pm, At Urbz, T-Junction Dharavi, Koliwada
